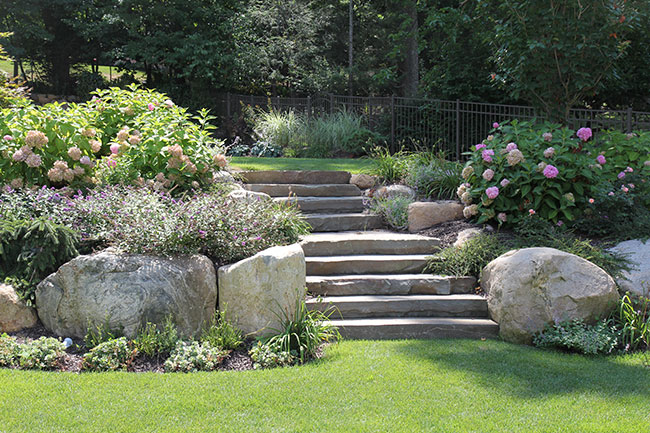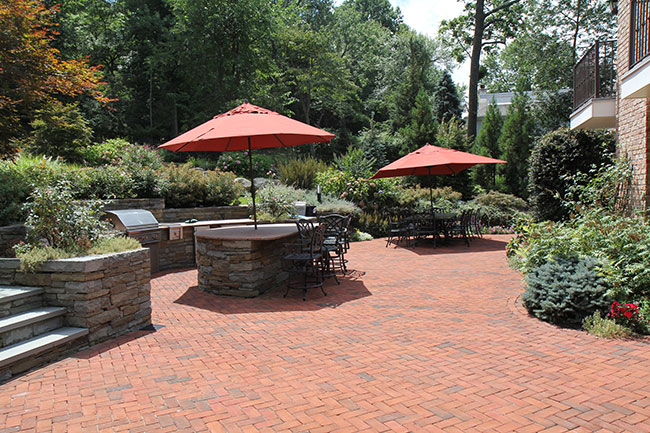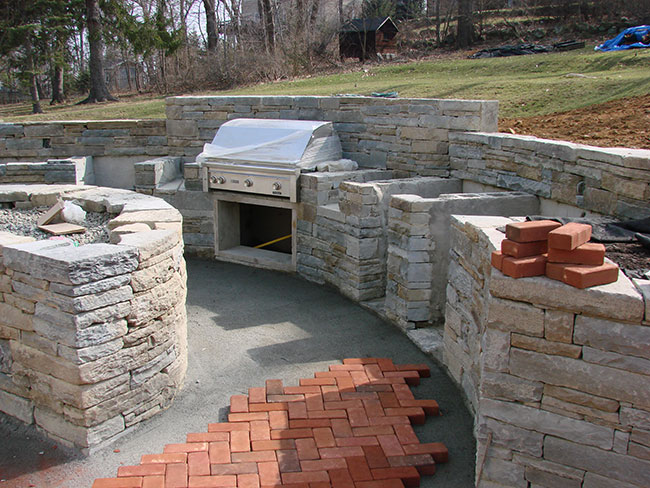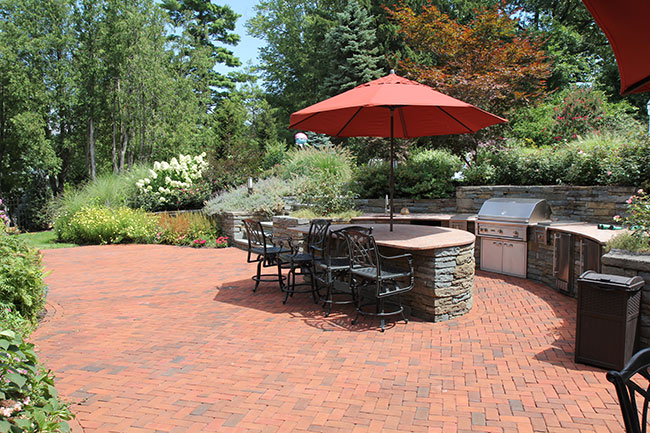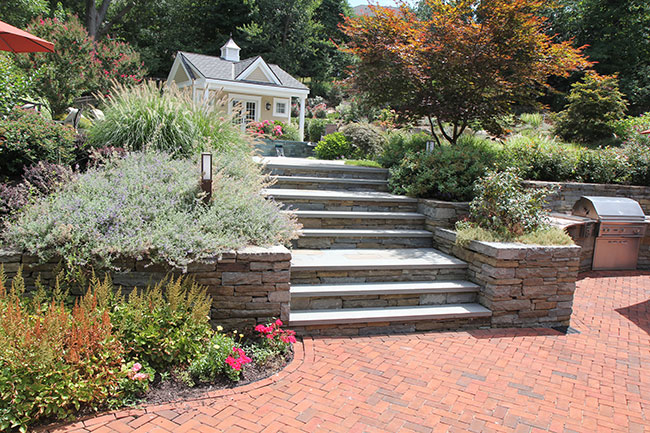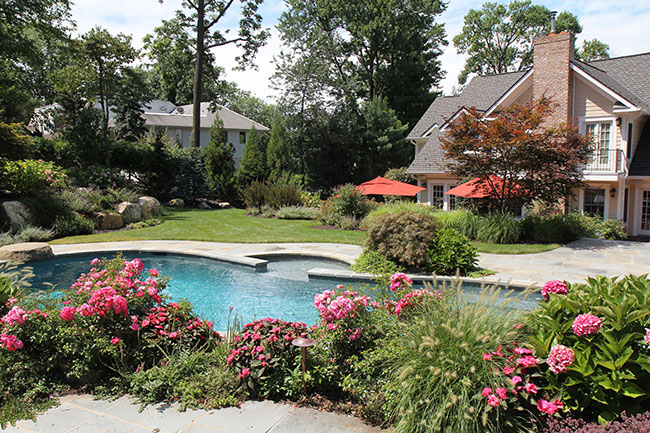Location: Caldwell, N.J.
Company: Landscape Techniques, Nutley, N.J.
Photo Credit: Brian J. Koribanick/Landscape Techniques
The design intent was to transform a barren hillside at the rear of a home into a multitier, family-centric oasis. To make this a reality, Landscape Techniques developed a four-tier landscape construction plan:
- Tier I: Expansive brick paver patio, anchoring the dining and cooking areas.
- Tier II: Free-form pool, bluestone patio, lawn and plantings.
- Tier III: Spa, cabana, bluestone patio, flowering roses and perennials.
- Tier IV: Play area consisting of lawn, jungle gym and colorful, child-and-pet friendly plantings.
The grade change was controlled by the use of a blend of stack dry-laid wall stone and 400 tons worth of boulders, creating pockets filled with plantings.
The project earned Landscape Techniques a 2016 Grand Award from the National Association of Landscape Professionals’ Awards of Excellence program.
Color, texture and diversity in plantings converge on this outdoor living space.
A natural stone raised beam features four copper scuppers and a raised spa, spilling into an 800-sq.-ft. pool surrounded by roses, hydrangea, crepe myrtle and perennials.
The construction process begins by controlling grade changes with more than 200 tons of imported boulder and large slab steps.
Dwarf buddleia, hydrangea, daylily and catmint soften the massive stone walls and steps.
The perimeter boulder wall is constructed on the fourth tier.
Hundreds of perennials, trees and shrubs are nestled into boulder walls and newly cut planting beds throughout the yard.
The installation of cleft bluestone, a spill ledge and a diving rock complement the existing stone wall housing the raised spa.
The 1,200-sq.-ft. patio, laid in a basketweave pattern, provides the foundation for the outdoor kitchen and grill area.
The clay paver patio is installed in the outdoor kitchen area.
Approximately 216 sq. ft. of snapped bluestone faces the walls of the barbeque and bar surrounds.
Bluestone steps, flanked by natural color and texture, lead to the upper patios and pool.
As this cross view of the lower pool and patio shows, large native evergreens along the perimeter provide privacy.
The view from the upper patio cabana.
A multi-level view of the 2,140-sq.-ft. bluestone patio—complete with tumbled bluestone coping and a bluestone spa spillout ledge.
The outdoor kitchen, the pool-level pocket patio and the sunbathing deck just outside the cabana offer comfort and space for the family.
The design rendering.




