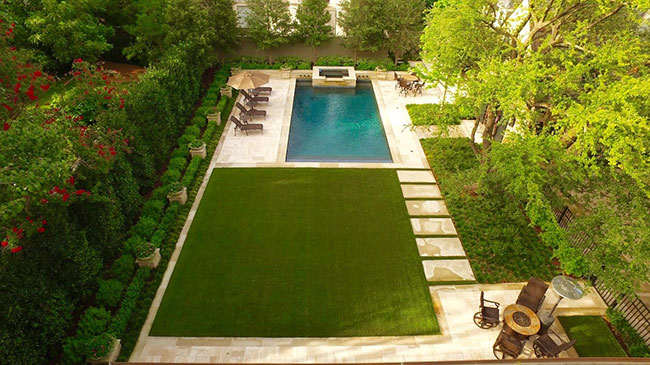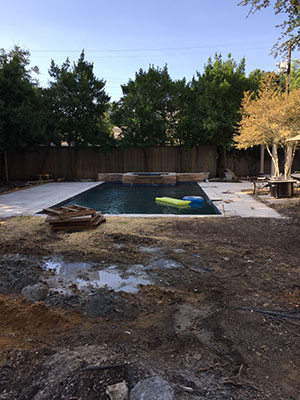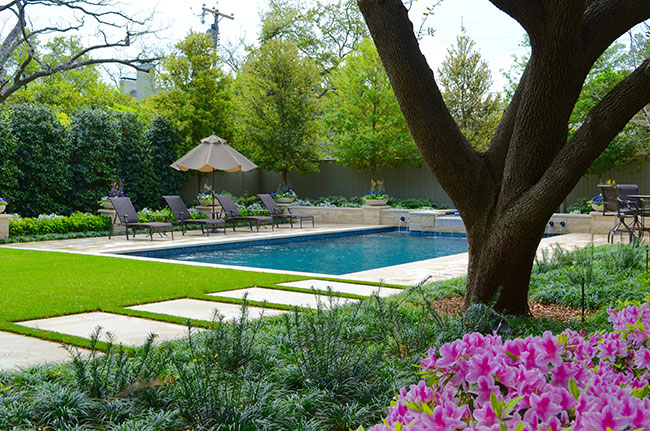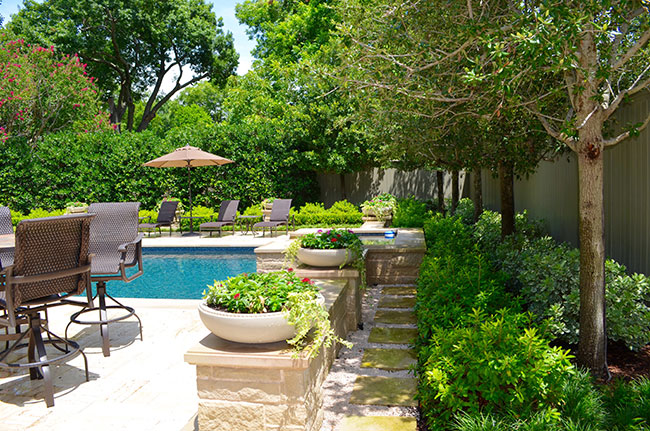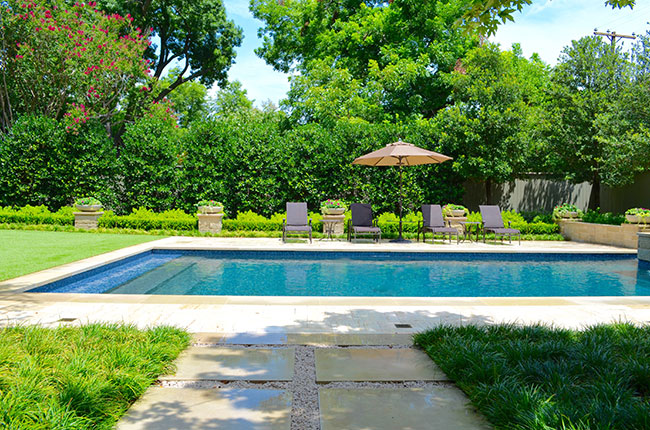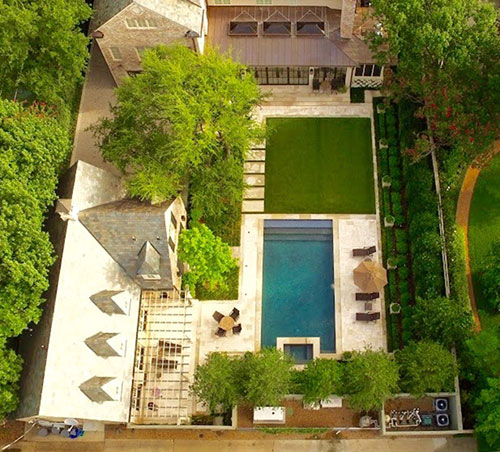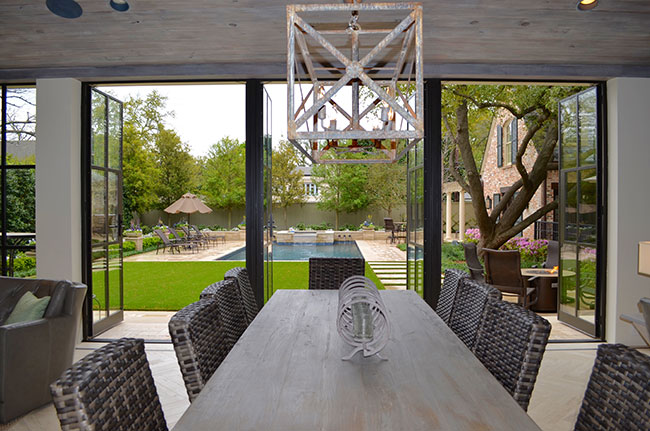Location: Dallas
Company: Lawns of Dallas
Photo Credit: Lawns of Dallas – Landscape & Softscape Contractor; Kevin Clark/Naud Burnett & Partners – Landscape Architect
The homeowners desired a backyard with a garden feel that could also serve as an entertaining space for the many functions they host each year. They were open to starting over with everything, except for a beloved live oak, which framed the existing garage and office. They were adamant about preserving and protecting this tree at all costs throughout the project.
To that end, Lawns of Dallas installed temporary irrigation for the tree’s root ball during construction, along with doing hand watering. The company also enlisted the services of a local tree firm for the proper root pruning needed when the new hardscape surfaces were installed.
The project earned Lawns of Dallas a 2016 Grand Award from the National Association of Landscape Professionals’ Awards of Excellence program.
Elegant square wood panel Versailles planters accent the front yard’s street landing and step, matched by rectangular wood panel Versailles planters by the front door.
Dwarf azaleas and larger variegated pittosporum follow a formal boxwood hedge, with large seasonal color plantings lining the walkway.
The massive front lawn’s formal walkway patterns lead to a line of boxwoods framing the home.
The backyard now boasts the large scale of formality and clean lines and patterns the homeowners desired.
This “before” picture looks onto the aged pool and former lawn area, which was destroyed by the owners’ pets.
The project included constructing walls and stone columns with ornate planters; a renovated pool with updated scuppers and decking; and a synthetic turf lawn for large pets and foot traffic from large functions this client hosts.
This view from the corner of the lawn showcases the pool, walkway, and decking with multiple seating spaces.
Challenges included tight quarters and a large amount of manpower to complete the job within the homeowners’ timeframe.
Note the large Cathedral live oaks, ‘Nellie R. Stevens’ hedge and planters with seasonal color, along with the evergreens and blooming azaleas (and preserved oak) in the foreground.
This “before” photo shows a raised spa with the previous stone and deck space. Overhanging trees encumbered this space, making it minimally functional.
The refinished raised spa area features newly constructed wing walls with custom urns, with upright trees along the back fence for privacy.
The new walkway to the raised spa area features precision-cut limestone step pads, surrounded by fine-grain gravel and evergreen plantings behind.
The view from the far back corner includes the new turf lawn and newly constructed enclosed living room with double fireplaces and multiple French doors.
The view walking outside the back living quarters includes the pool and surrounding gardens, with a large living fence.
This aerial photo of the backyard shows the precision, linear details and grand scale of this project.
The new living room allows the homeowners to open the doors and bring the outside in.
The design plan.




