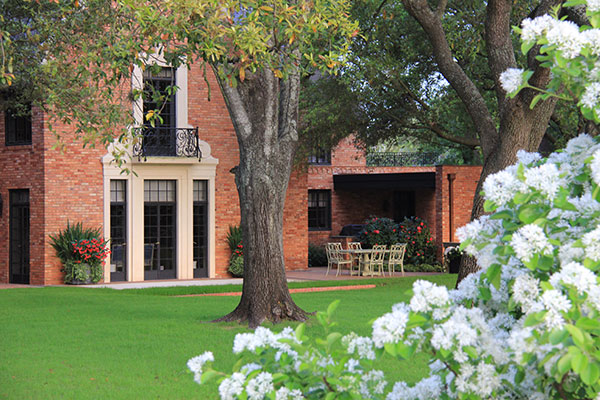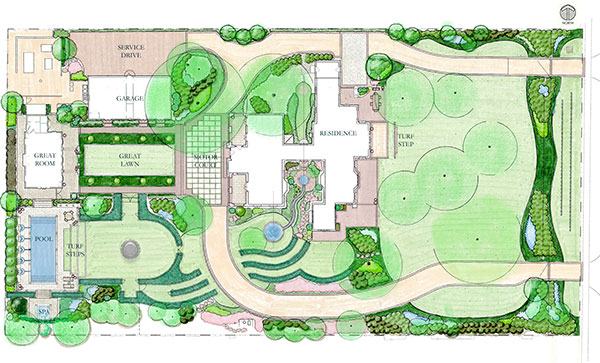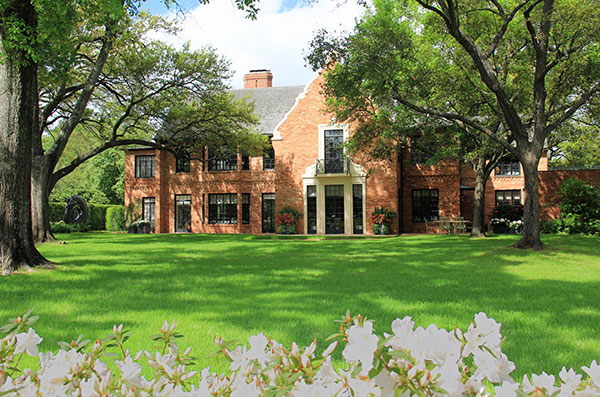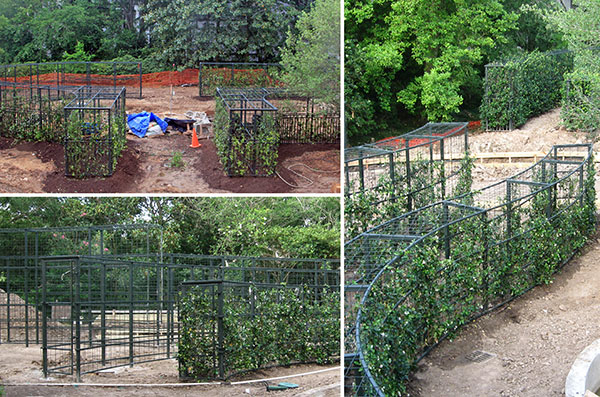Location: Houston
Company: McDugald-Steele Landscape Architects & Contractors
Photo Credit: McDugald-Steele Landscape Architects and Contractors
An historic estate’s new owners did an extensive renovation and expansion that included the gardens. The design emphasized the development of unique garden spaces that offered opportunities for entertaining and display of notable garden sculptures. Pairing with the architectural team, the McDugald-Steele team coordinated the garden design with architectural elements on the site, both old and new. A new swimming pool was located off the new pool pavilion’s axis, while sculpture hedges provided settings for the garden art.
For the sculptural hedges to be in a mature state for a December event, topiary forms were constructed and subsequently planted with star jasmine vines during the early months of construction. The vines had been contract grown in the nursery for this project’s use in container sizes larger than normally available. Once planted in the ground on an active construction site, both protection and maintenance were required for six months by McDugald-Steele staff, while the renovation project was completed.
The project earned McDugald-Steele a 2016 Grand Award from the National Association of Landscape Professionals’ Awards of Excellence program.
The street elevation of the home’s historic facade feature blooming azaleas in the foreground.
 The garden’s private dining terrace.
The garden’s private dining terrace.
Bluestone slabs create the entry motorcourt for guest arrival, with live oak and jasmine hedges in view.
Topiary forms were created and planted with fig ivy, forming a living allée from the entry motorcourt to the new pool house.
Various views of the metalwork armature that was used as evergreen vine supports to create the garden’s “hedges.”
One of the sculpture gardens is enveloped in a circular hedge form, disguising a drainage retention basin hidden beneath the sculpture.
 Beyond one of the sculpture gardens’ entry gates are the swimming pool fountains.
Beyond one of the sculpture gardens’ entry gates are the swimming pool fountains.
The pool and fountain elevations were designed to be visible from the house’s rear balcony.
The lawn steps were created with bluestone blocks that carry over from the sculpture garden to the pool entertainment area.
A pool fountain detail shot shows the runnels and recirculating water spilling from travertine bowls and the hedges beyond.
A close-up of the bluestone and travertine bowl fountain shows the glass-tiled basin.
The courtyard serpentine fountain is lined with hand-laid beach pebbles.
The terminus of the courtyard fountain hints at the various elevations of serpentine hedges of star jasmine that wrap the site and entry drive.
Seasonal blooming azaleas permeate the site, while the tiered jasmine hedges are pierced by the gravel entry drive.
Hand-wrought entry gates welcome visitors and contribute to the site’s security.
The landscape site plan.















